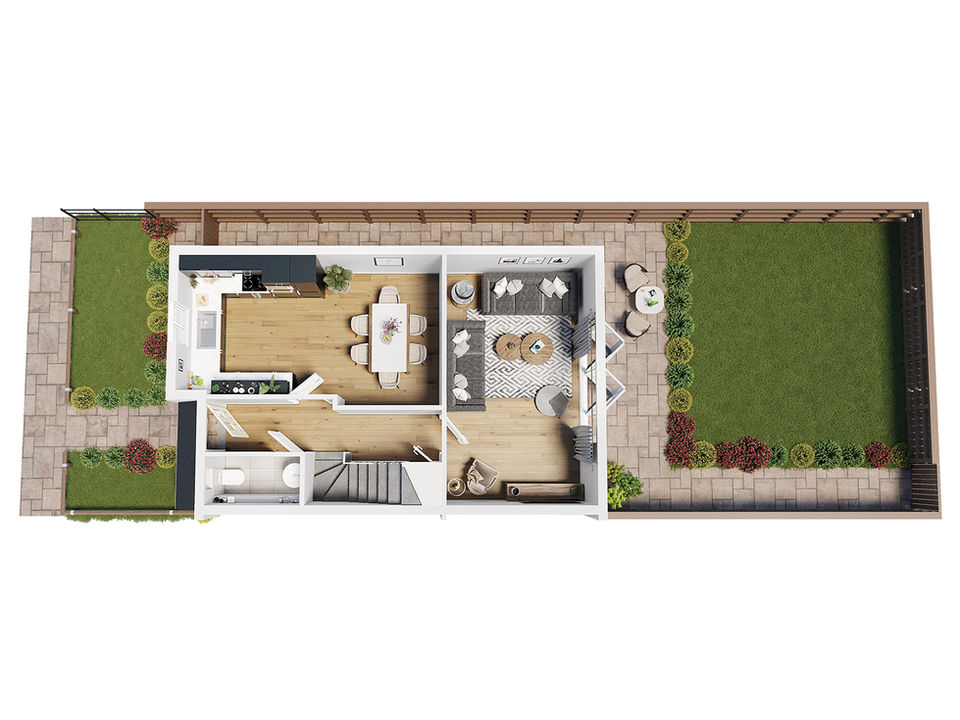
FLOOR / SITE PLANS
We transform architectural drawings into engaging floor and site plans tailored for prospective buyers. By incorporating human centric elements like room labels and furniture placements, we enhance layouts to support your marketing strategy. Our 2D and 3D plans, combined with interior CGI, offer comprehensive perspectives and layout options throughout your development.
FLOOR AND SITE PLAN FAQS
What are 2D and 3D floor and site plans?
2D and 3D floor and site plans are visual representations of a property's layout, showing structure, flow, and spatial relationships. 3D versions add depth and realism to better visualise the space.
How do I get started with floor or site plans?
Send us your architectural drawings or sketches, along with any specific branding or styling preferences. We’ll take care of the rest.
What is the process for creating floor and site plans?
We begin by reviewing your drawings, creating draft visuals, then refining the design based on your feedback before delivering final assets in your preferred formats.
Can you create marketing-ready versions of floor plans?
Yes, we design floor and site plans specifically for marketing use—styled with colour, branding, and clean layouts for brochures, websites, and sales materials.
What file formats do you deliver?
We provide high resolution JPEG, PNG, and PDF files as standard.
How long does the process take?
Standard turnaround is 2–3 working days for 2D plans. 3D plans may take a bit longer depending on the level of detail required.
Do you offer branded or colour-coded plans?
Absolutely. We can match your brand colours, add logos, and visually differentiate units or zones with clear, custom styling.
What’s the difference between 2D and 3D plans?
2D plans provide a clear top-down view of the layout, ideal for clarity and technical use. 3D plans offer a more immersive, perspective-based view perfect for sales and marketing.
Are these plans suitable for planning or building regulation submissions?
While our plans are designed primarily for marketing, we can format them for use in planning documents if needed. For technical compliance, we recommend consulting your architect.
How is pricing calculated for floor and site plans?
Pricing depends on the number of plans, whether 2D or 3D, styling level, and delivery timeframes. We’ll provide a clear, tailored quote based on your project.
Do you have examples of Floor And Site Plan Projects?
Absolutely. You can explore a range of our work on the Portfolio page, including highlights like Global Technologies Racing, Bolbec Mead, and Graduation House, each demonstrating different styles and approaches.





